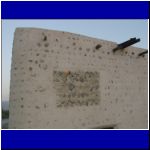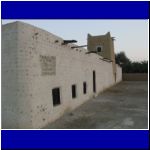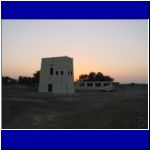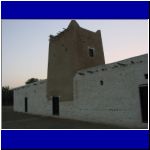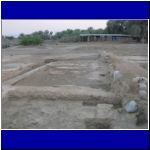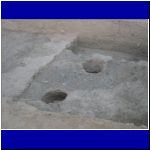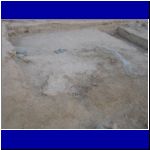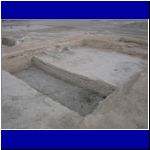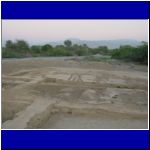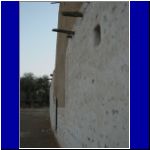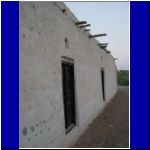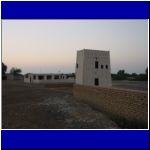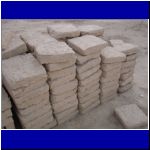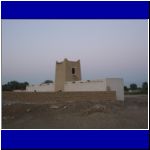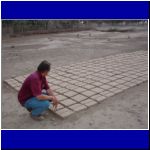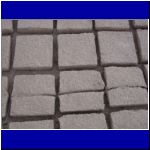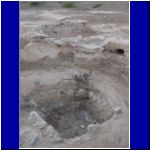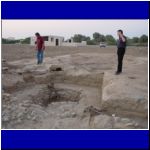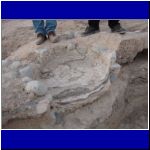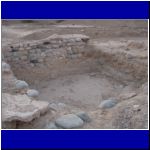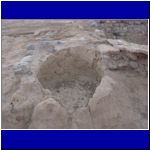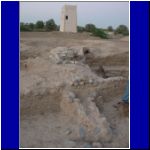Falaya
Falaya
Almost 200 years ago, one of the most important events in the history of the UAE took place in what is now Ras al Khaimah, at this site now being restored under the direction of Christian Velde, resident archaeologist in the emirate.
The British navy bombed the coast in 1817 and persuaded the local tribes that they needed protection. A treaty between the British and the local tribes was signed the next year in these buildings in Falayah. That treaty lead to the name "Trucial States" that was used, for the next 160 years, to describe present-day UAE.
The research conducted by Christian shows the history of the site -- how it began as a simple farm and was expanded over the years until it evolved to a home for the ruling family. Throughout the restoration, Christian took pains to use authentic building materials and construction methods.
