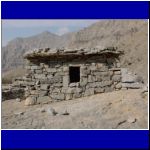
Classic mountain stone house with flat roof and close-fitting stones |
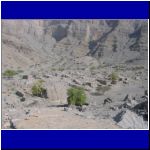
Houses amid boulders with the backdrop of a steep mountain face |
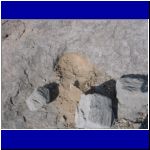
Wind blown dust has filled one of the grinding stone holes that are present in front of most houses |
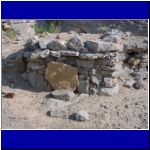
Even the chicken coops are well built with traditional techniques |
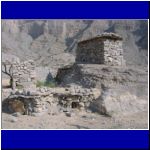
Typical complement of buildings: chicken coops (foreground), yanz (storage building rear right) and human shelter (right) |
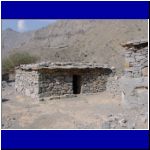
House with overhanging roof |
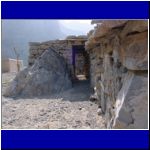
Not uncommon for a house to be built around an exposed boulder |
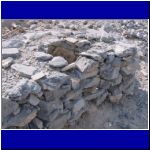
An oven -- tannour oven -- with many layers of mud lining visible |
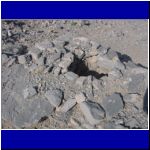
Another view of the oven, located just outside the courtyard of this family's buildings |
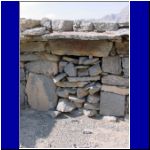
Stones piled in the doorway to discourage intruders |
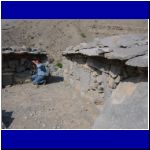
Brien photographing one of the stone houses |
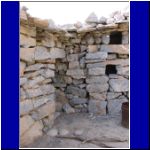
Detail of house construction showing doorway and ventilation holes |
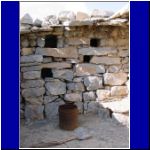
Another view of the ventilation holes; some cooking was done inside and smoke was a problem |
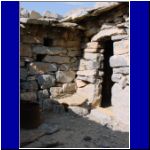
Doorway (right) and stoop (left) |
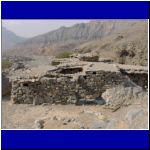
View of house showing gravel roof to drain rainfall and insulate interior |
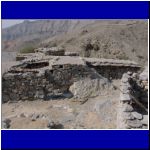
Another view of this family's complex of houses |
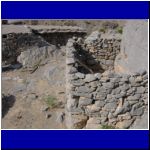
This room does not appear to have had a roof; wall is also narrow suggesting animal shelter |

Trees were a common feature in each courtyard; note the fine construction on the corner of the house |
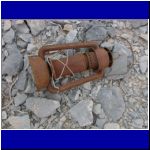
There is no electrical service to the community; "storm lamps" provided illumination |
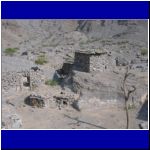
Storage building (yanz) located on top of one of the boulders |
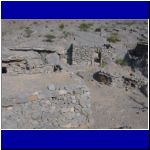
A general view of the courtyard of this family compound (houses, animal pen, chicken coops) |
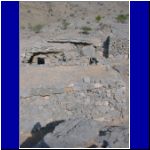
Another view of the same family compound |
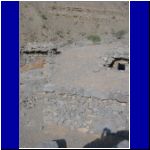
Another view (moving right to left) of the same family compound |
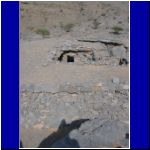
Another view (moving to the left) of the same compound |
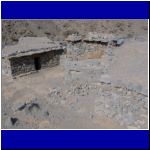
Still moving to the left, looking down the slope at other houses |
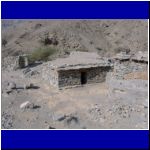
A solitary house below the photographed family compound |
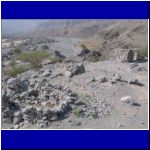
View from the settlement area down onto the main wadi bed of Wadi Sha'am |
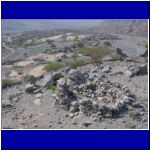
Continuing to move to the left, a view of the wadi bed |
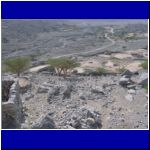
The track leading to Farij al Sili |
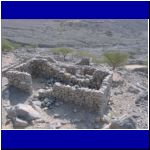
Some houses show signs of neglect |
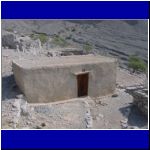
Some owners have renovated the old stone houses; this has a fresh coat of sarouj |
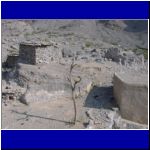
Last in series of photographs showing 180-degree view from the family compound |
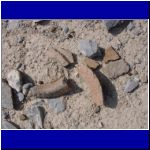
Pot sherds are plentiful showing a long period of continuous occupation, ending a generation or less ago |
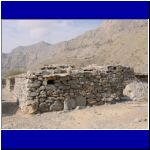
Stone house with stone work not as fine as evident on other buildings |
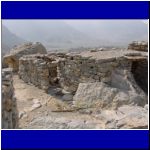
Neglect and time has caused several buildings' roofs to collapse |

Part of a storage box? |
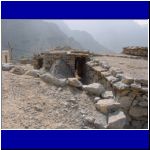
Note the fine workmanship of the roof |

Another view of the precise workmanship of the house roof |
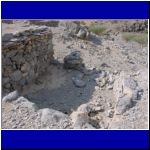
One of the doorways leading to a family compound |
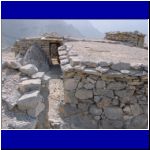
One this house, the living quarters are on the right, the kitchen the small room extending to the left |
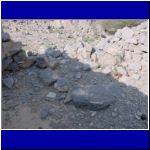
It is difficult to imagine how some areas were used |
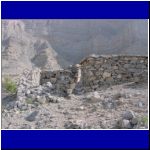
Evidence how one of the substantial building walls (left) have been damaged |
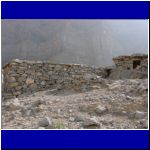
A view of the rear (outside exposure) of a house |
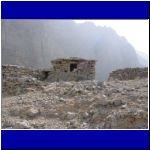
Another view of the same house |
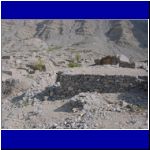
View of the same house from a different vantage point |
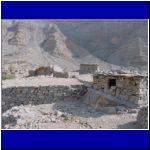
Looking over the top of a housing unit to the community beyond |

Storage building (yanz) with door only partially sealed |
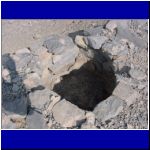
An oven where the mud lining has begun to collapse |
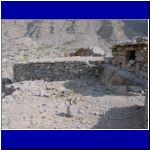
View of storage building and rear of house, oven located to the left of the photo |
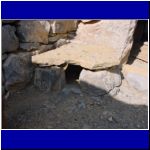
Chicken coop? |
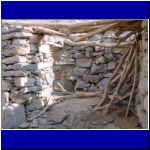
Roof beams have collapsed in this shelter, roof material (gravel, matting) on the floor |
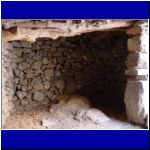
Interior of a home; timbers used as roof beams, not palm trunks |
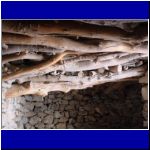
Roof beams are placed very close together |
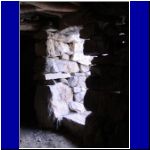
View from interior of doorway |

View from interior of sunlight penetrating stone wall |

Walls included many small storage niches |
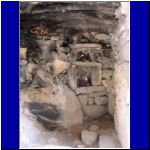
Kitchen area with hearth on left, storage niches built into wall, soot-stained rock and ceiling |
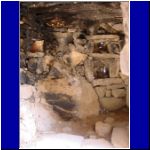
Another view of the kitchen |

Detail of the soot-stained roof beams |
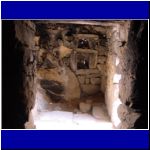
View of the kitchen from inside the main house |
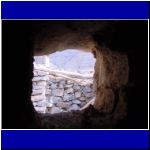
View from interior through one of the rare windows |
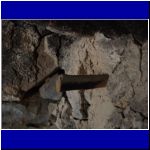
Wall peg for hanging valuables |
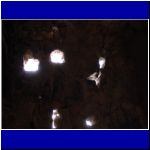
View of ventilation holes in kitchen area |
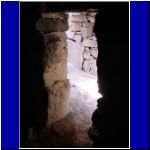
View through door of living area to sheltered "corridor" beyond |
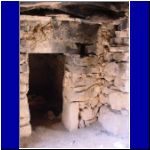
Soot-filled are filled the houses making life difficult and posing health problems for women |
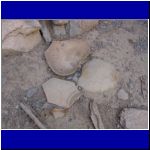
Broken storage pot |

Doorway and roof overhang |
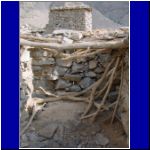
Collapsed roof and yanz in distance |
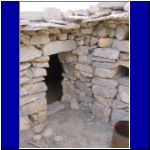
Doorway leading to kitchen (left) and living area (right) |
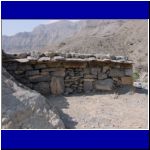
Doorway of this low-profile house is packed with stone |
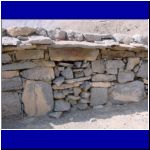
Detail of stone-filled doorway |
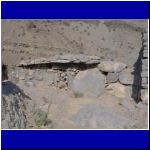
Another example of stone-filled doorway |
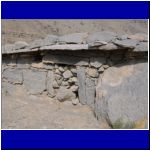
Roof overhang of this home is exceptional |
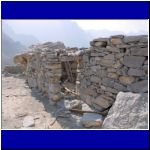
House showing signs of neglect |
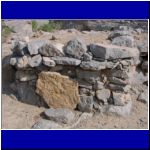
Chicken coop? |
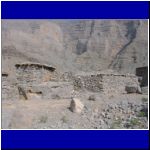
Typical view of houses and storage buildings |

Note the intricate stone work on this yanz |
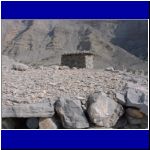
Storage buildings typically built on high ground near house |

Detail of beam timber, wall construction and eave |
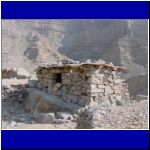
Storage building with partially sealed doorway |
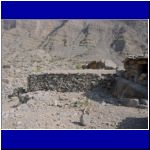
Roofline is perfectly flat of Sili houses, compared to 'bait khaimah' we see elsewhere in the mountains |
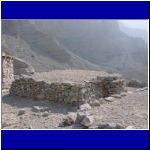
One of the mosques of Sili |

Storage building constructed on sloping boulder |
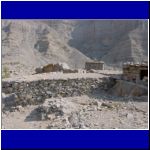
Houses and boulders in apparent harmony |
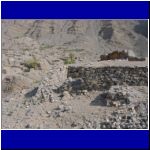
Note how the settlement extends up towards base of the escarpment |
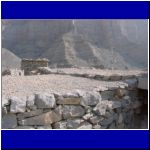
The settlement of Sili appears to have been occupied until just a few years ago |
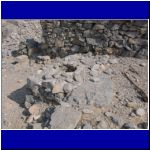
Tannour oven |
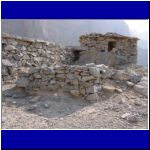
Oven (foreground) and storage building behind |
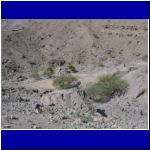
View from houses down to some of the terraces that surround the community |
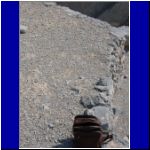
Roofline of one house |
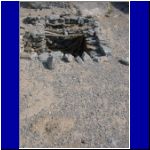
Foreground is actually roof of a house |
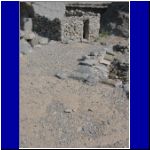
View of house (foreground) and animal storage area |
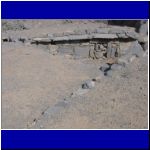
Large stones were used in the construction of most houses |
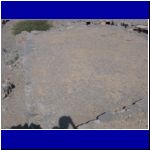
Gravel rooftop |

Rooftop showing stones that hold eave slabs in place |
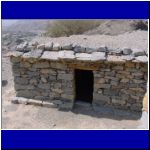
Doorway with wooden, not stone slab, lintel |
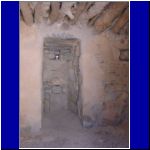
Interior of mosque |
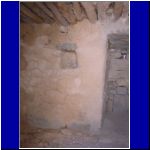
Interior of mosque with wall storage niche typially to the left of the prayer niche |
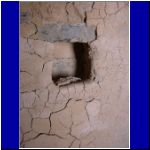
Detail of wall storage niche; note sarouj plastering of interior |

Roof booms arched to provide more headroom |
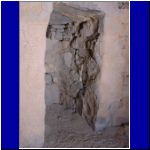
Detail of prayer niche |
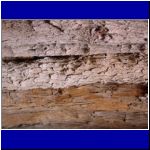
Detail of roof beams showing excellent condition of the timbers |
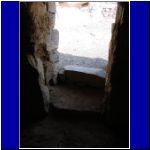
Neatly constructed steps leading into the mosque |
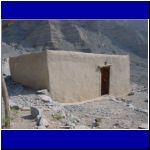
The newly refurbished house |
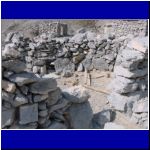
House that has evidently been used as a source of building material |

Interior of abandoned house |
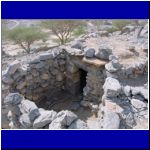
Open-roof portion of a house |
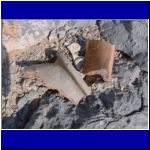
Some of the Islamic pottery on the site; these pots may have been produced in Sili |
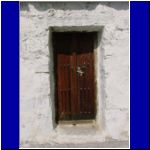
Fine door, with lock, of cemented house |
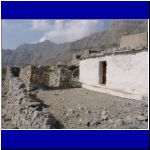
A rare cemented house |
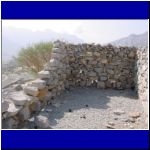
Ventilation holes at base of wall suggest this was summer sleeping area |
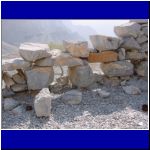
Detail of ventilation holes at the base of the wall |
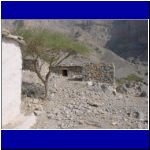
View from cemented house of yanz and stone house |

Yanz (right) and chicken coop |
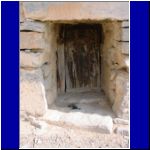
Doors were often recessed up to one meter |
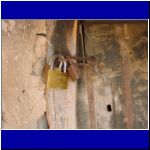
Three locks on this door |
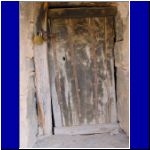
Metal straps reinforce this old door |

Detail of locks and door construction; note old holes evidence of old locking systems |
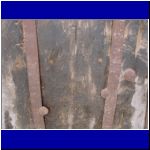
Hand forged nails overlapping the metal strapping of the door |
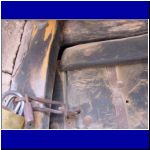
Soot-stained upper part of the door and frame |
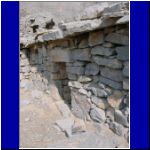
The low doorway meant individuals would stoop when entering and exiting the house |
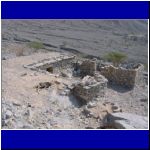
View of what appears to be an L-shaped house; is actually two family rooms |
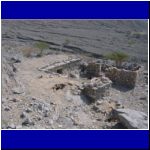
Hole is roof is first sign of failing roof beams |
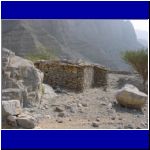
Another mosque at Sili |
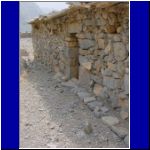
Doorway to mosque; note precisely placed stones of foundation |
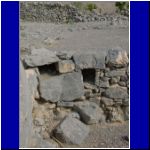
Small niches (for sandals?) in front of mosque; outdoor prayer platform on raised level behind |
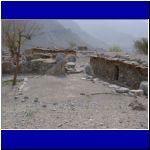
Mosque (right) and platform |
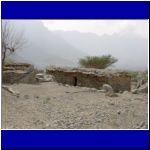
Lower angle view of mosque and platform |
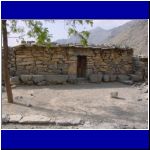
House with stoop along front of house, below eave |

Lock on door |

Another view of lock and repaired door |
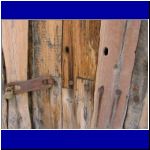
Another view of door |
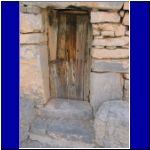
Doorway with steps and stoop |

Brien resting on the stoop; note huge stone lintel for door |
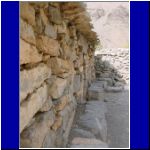
View along front of house |

Chicken coop? |
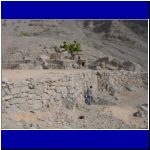
Retaining wall for one of the terraces; pottery kilns to the right |

Terraces with storage buildings in distance |
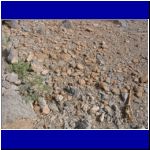
Mud littered around kilns |
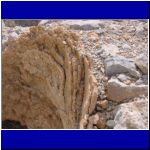
Mud lining of one of the kilns |
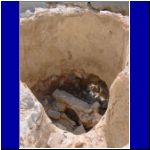
Sili kilns are more than a meter wide and several meters deep |

Opening at base is where firewood was fed into the kiln |

Terracing |
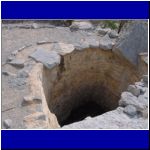
One of the wells; note placed stone at left |

Another view of the well |
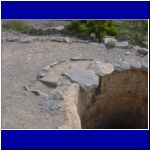
Stone over well and small basin |
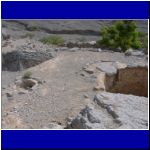
Well (right) and small reservoir (left) |
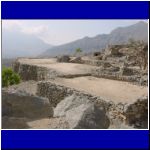
Terracing |
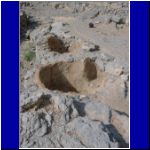
The two largest kilns at Sili |
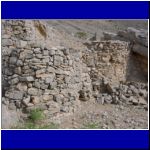
Stone wall of kiln |
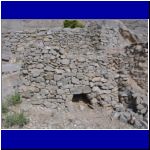
Fireplace hole of kiln |
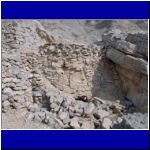
Another view of the kilns |
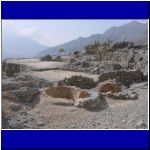
Kilns (foreground) and terracing beyond |
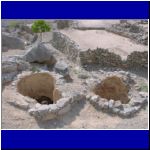
Overhead view of the two kilns |
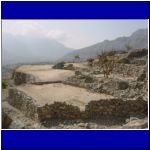
Terracing |

View down the slope from the kilns |
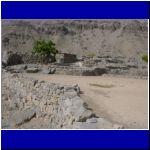
Higher level terracing with houses around perimeter of fields |

Walled terracing with storage buildings in background |

Impressive pattern of stone walls and stone buildings |
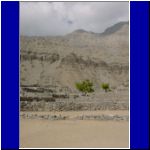
Terracing with majestic mountains in background |

Terracing |
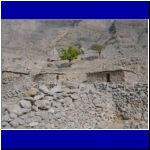
View up from terraces at houses, yanz |

Abandoned oven (tannour) |
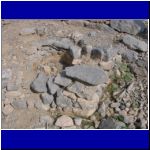
Another view of the oven |
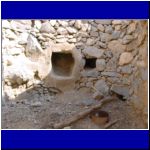
Ovens? or just mud-dressed storage niches |
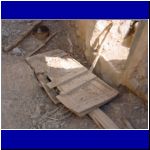
Door on floor already littered with collapsed roof |
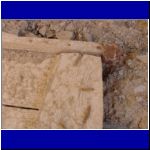
Deadened nails on rear of door |

Wooden door more than a meter inside the stone wall of this house |
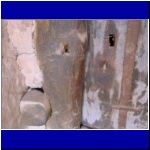
Detail of door |
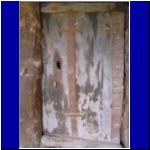
Detail of door |
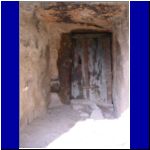
Doorway with soot staining the ceiling of the entranceway |
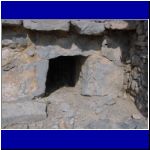
Opening of chicken coop |
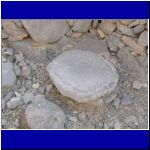
Flattened stone for rolling bread |
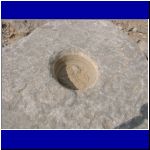
Grinding holes were made in stones in courtyards |
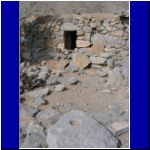
Grinding stone in relation to house, courtyard |
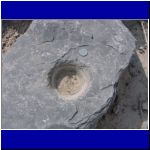
Coin shows relative size of this grinding stone |
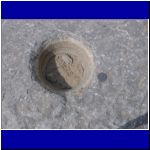
Another grinding stone |
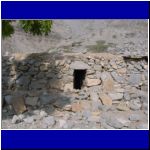
House featuring the deeply recessed doorway |
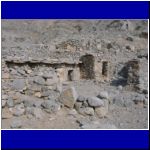
Courtyard of house with deeply recessed doorway |
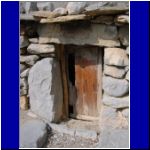
Doorway |
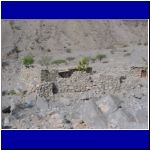
Collection of houses in a family compound |
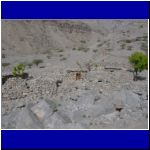
Different view of same family compound |
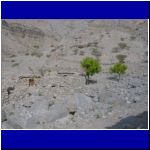
View of houses and walls |
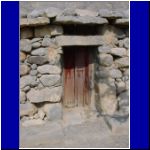
Rare two-panel doorway |
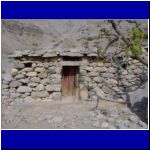
Note ventilation hole below eave on this house |
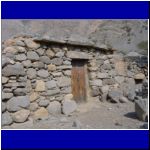
Another house |
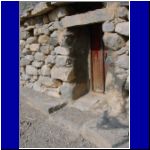
House with massive door lintel, neat steps, inviting stoop |
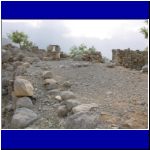
Placement of these stones a mystery |
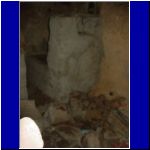
Houses were dark, cramped, uninviting |
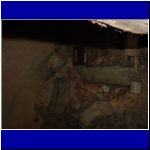
Items inside this house difficult to see in darkness |
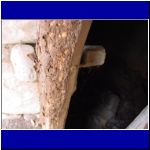
Metal strapping inside this door frame |
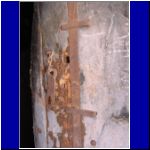
Vertical strapping strengthening door, horizontal straps holding boards together |
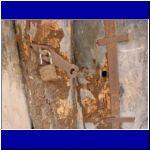
Door latch and lock |
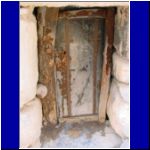
General view of the door |
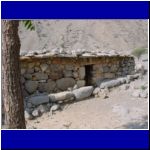
Magnificent house |

Doorway of this house crowded by boulder |
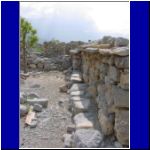
Most houses featured the stoop along the front wall suggesting a very social community |
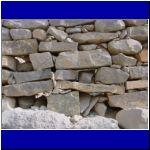
Detail of stonework in a wall surrounding summer sleeping area |

Path from houses to one of the Sili reservoirs |
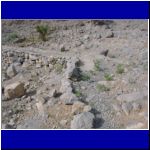
Lower stretches of the path doubled as falaj |
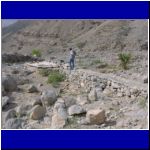
Brien inspecting wood covering reservoir |
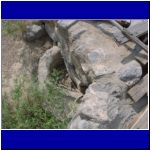
Spillway to direct overflow into small reservoir |
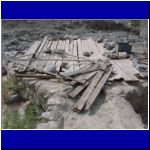
Reservoir covered to prevent animals, windblown debris from falling into water |
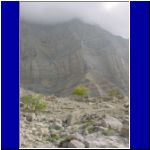
Clouds hiding the mountain tops |
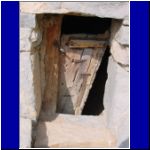
Hinges no longer supporting this door hanging from latch |
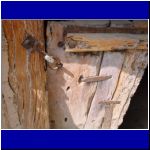
Worms and/or termites have damaged this door |
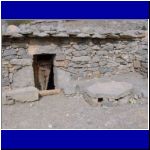
Doorway, stoop and chicken coop? (right) |
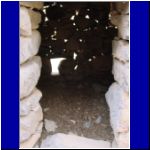
View through doorway to thin exterior wall |
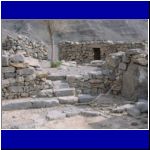
Steps and neatly placed stones of bench suggest great care taken to prepare courtyards |
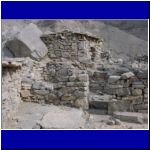
Tumbling boulder incorporated into building |
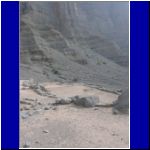
Rooftop (foreground) and terracing |

Rooftop (foreground) and more terracing |
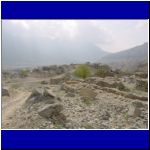
Much of the site suggests it was an inhospitable place to live |
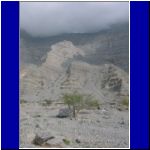
Buildings disappear into the landscape |
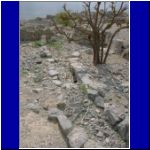
Walls used to channel water through the buildings |

Walls and courtyard of a house that seems to have been used as a source of building material |
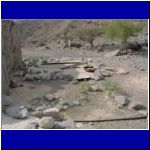
Second reservoir |
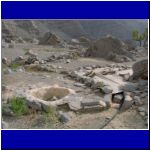
Second reservoir and small mud-lined basin |
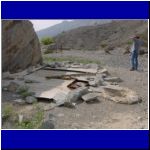
Another view of reservoir and basin |

Different perspective of reservoir and basin |
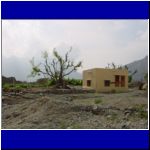
Below the settlement, a modern house and farm |

With a little water, crops are plentiful |
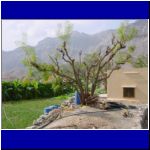
Another view of the new farm |
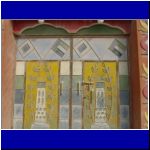
Metal doors of house nearby showing two flay designs, one UAE, other unknown |































































































































































































































